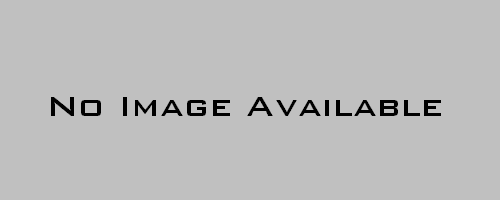
is at the heart of who we are
Together with our homeowners, resort guests, and municipal partners, we share a passionate belief in the value of building vibrant communities.
As a global housing award-winner and Canada’s leading developer and owner-operator of residential land lease communities and RV camping & cottage resorts, Parkbridge has expertise unparalleled in Canada. Our affordable approach to homeownership is unique because it allows people to own a home, without buying the land – known as ‘land lease'.
Since 1998 we have expanded from just two properties with a few dedicated employees to almost 100 residential and RV camping and cottage resort properties and hundreds of passionate employees across Canada – and counting! Parkbridge is growing with active, healthy, and happy homeowners and guests – because Parkbridge is where community lives.
Within easy reach of major centres in British Columbia, Alberta, Ontario and Quebec, our resorts provide memorable getaways for seasonal and overnight guests.
LEARN MOREIf you’re looking to bridge the gap from apartment living or the costs of a traditional mortgage to an affordable home of your own—we have the answer, at a fraction of the cost!
LEARN MORECommunity is at the heart of who we are at Parkbridge. Together with our homeowners, resort guests, and municipal partners, we share a passionate belief in the value of building vibrant communities.
LEARN MORE


